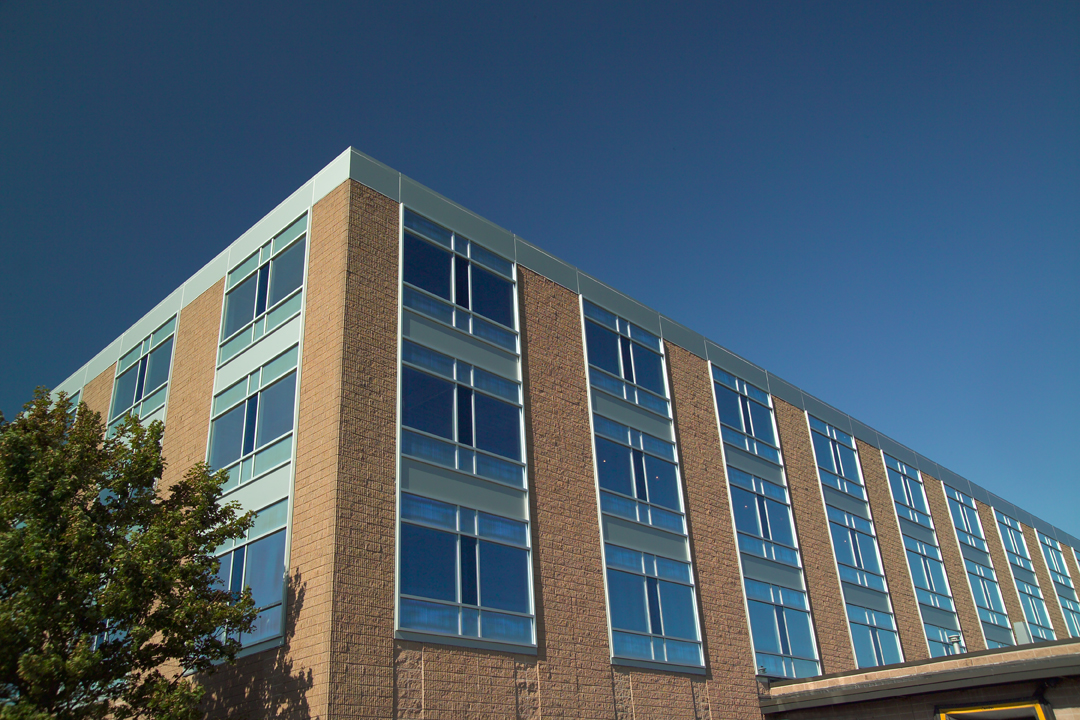200 Ballardvale Street
The renovation for the office building at 200 Ballardvale Street in Wilmington, MA was a multi-phased project build consisting of new curtain walls, windows, panel canopies and interior glass shelves. The property is a two-building, 340,044 sq. ft. high-tech office and R&D campus, and it was crucial that business continued as usual for all on-site businesses. We fabricated, constructed and installed an extraordinary amount of materials needed for the project. Included were 56 windows, a 33,000 sq. ft. curtain wall, two 20 ft. x 20 ft. aluminum composite panel canopies and interior glass shelves used for food display in the cafeteria. The project presented some challenges with its aggressive construction schedule; however, our project management and production teams worked diligently with suppliers to expedite materials to ensure timely job completion.
Key points
- Included 2-building, 340,044 sq. ft. high-tech office and R&D campus
- Fabricated, constructed, and installed 56 windows, a 33,000 sq. ft. curtain wall, two 20 ft. x 20 ft. aluminum composite panel canopies and interior glass shelves






