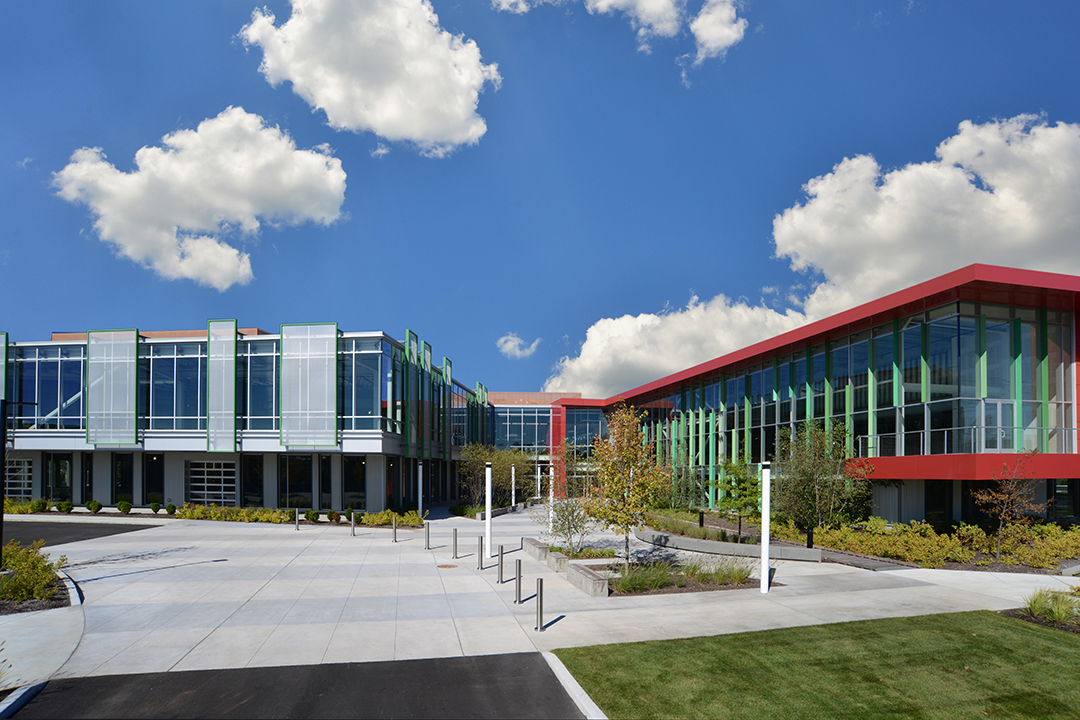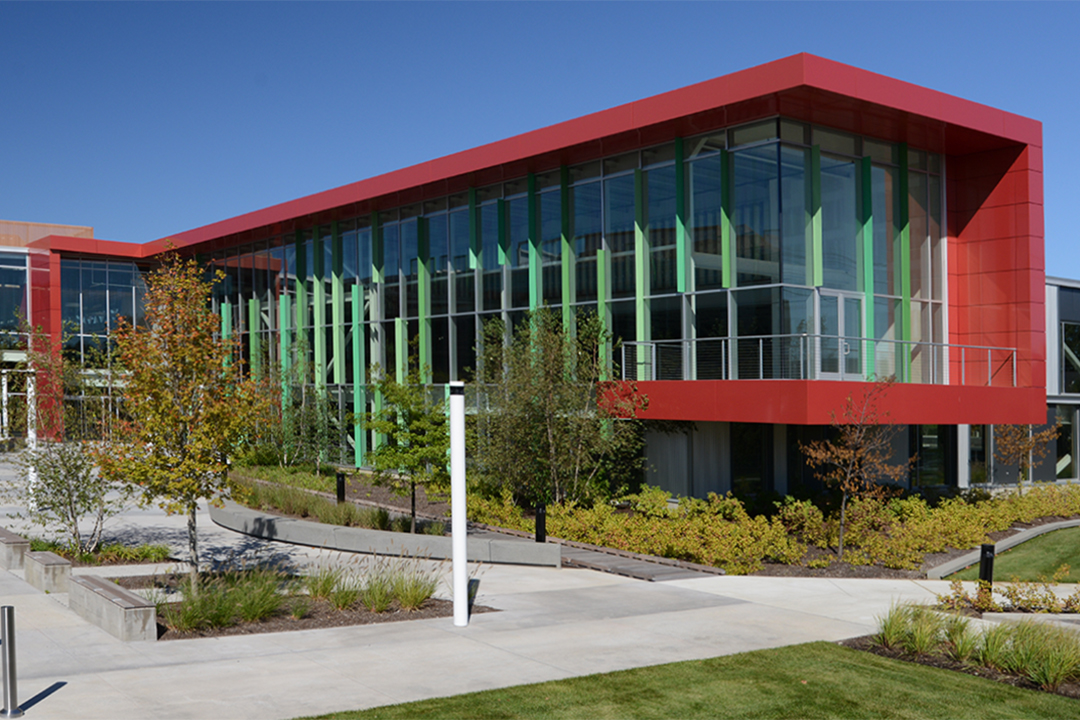Linx
This project was new construction in which an older building was demolished and the existing steel framing was reused and expanded upon to create a cored shell office building.
The curtain wall expanses that wrap around the west and south-west elevations have two noteworthy design features. The fin design the architect envisioned required that we work with EFCO to produce custom die extrusions for the cover caps. Additionally, the cover caps are finished in different shades of green and installed in an intricate pattern. We furnished and installed 29,000 square feet of glass and glazing including storefront and curtain wall, as well as glass doors and fire-rated frames.
Key points
- Created custom die extrusions for cover caps and finished in intricate pattern
- Furnished and installed 29,000 square feet of glass and glazing including storefront and curtain wall, as well as glass doors and fire-rated frames






