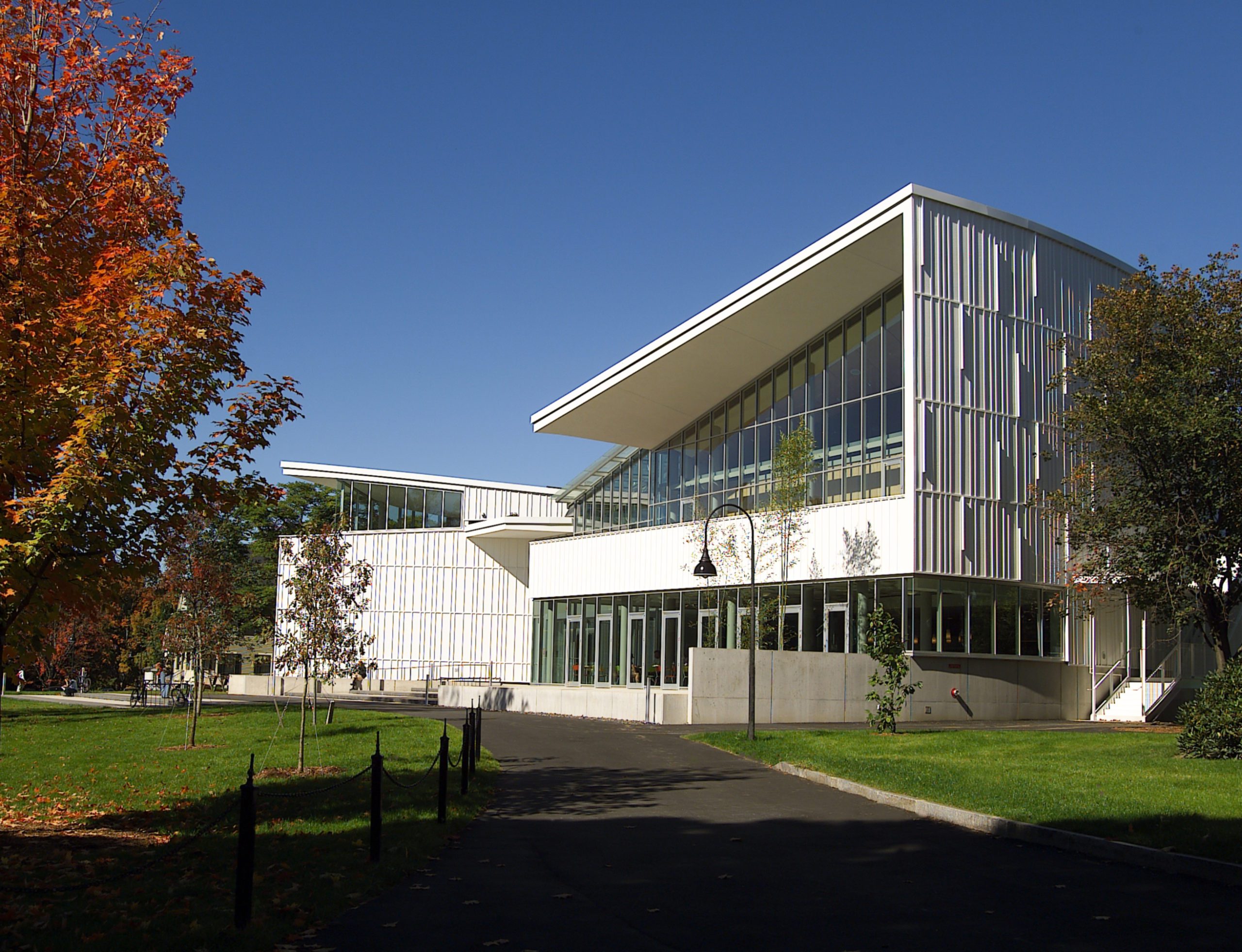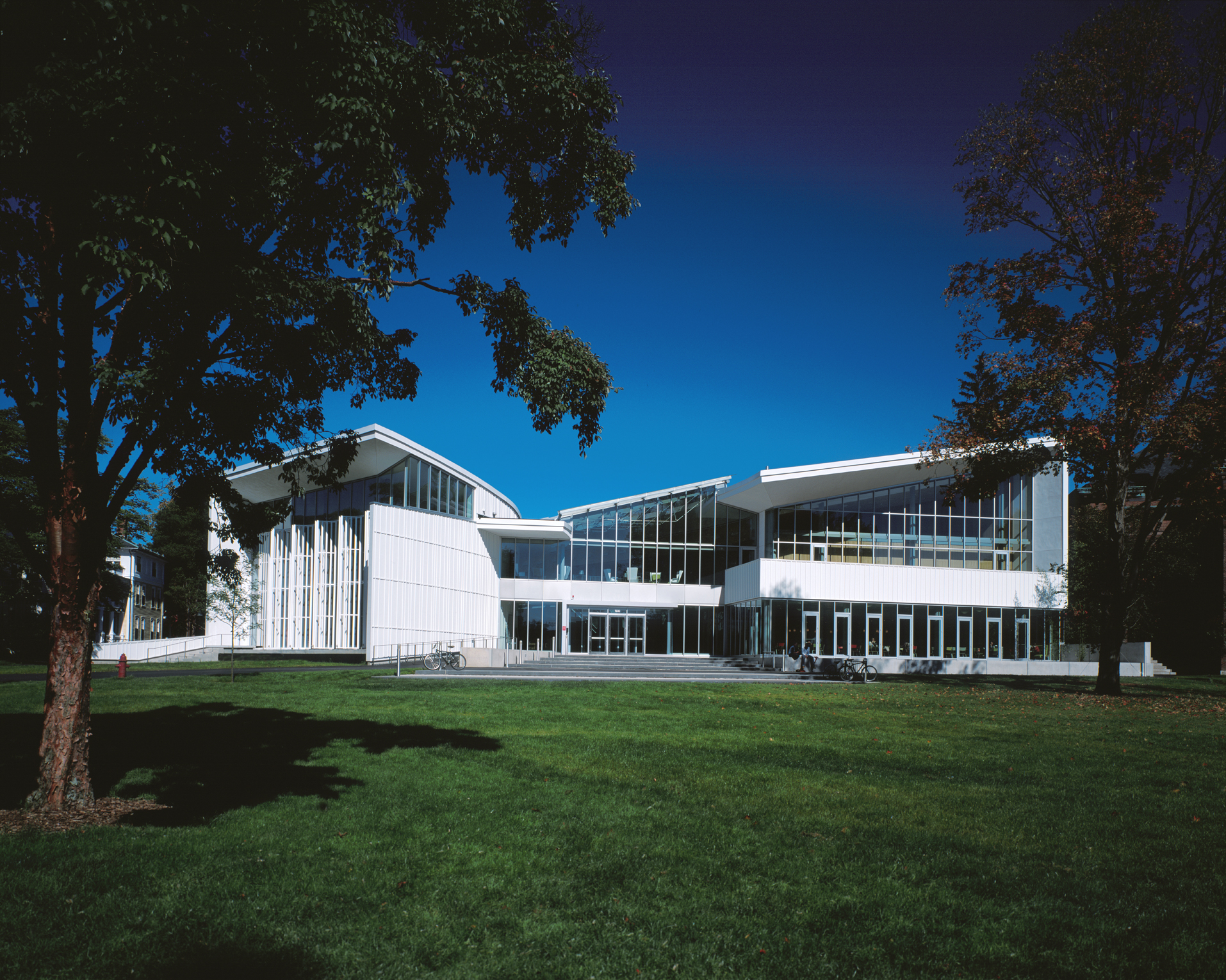Smith College, Campus Center
The Smith College Campus Center was a unique project managed by the Daniel O’Connell’s Sons Construction Co. We were specifically chosen by Daniel O’Connell’s Sons because of the company’s expertise in furnishing and installing the types of designed systems that were required for the job. We were responsible for furnishing and installing the uniquely specified energy-efficient aluminum and glass systems in a multi-storied building requiring 18,500 sq. ft. of glass and frames. The design was created to maximize natural light throughout the building. The openings were picture framed with 2-3/4″ exposed accent trim at the top and bottom. This required us to apply the framing from the interior. It was an unusual but successful application. We also used a unique building design to interface vertical wall systems with the specially engineered continuous serpentine roof skylight that spanned the total length of the building. The goal was to create the look of continuous glass by tying into this skylight at the North and South ends.
The main challenge for this project was the fast-track schedule that required us to close in the initial building within a six month turnaround period. The job demanded the overlapping involvement of several of our internal departments. After a team effort of the approvals process, the framing systems materials were ordered and the fabrication personnel were able to construct the specific frames needed. The field personnel were then able to progress with the installations.
Key points
- Required 18,500 sq ft of energy-efficient glass and frames to maximize light
- Fast tracked schedule that we turned around in 6 months




