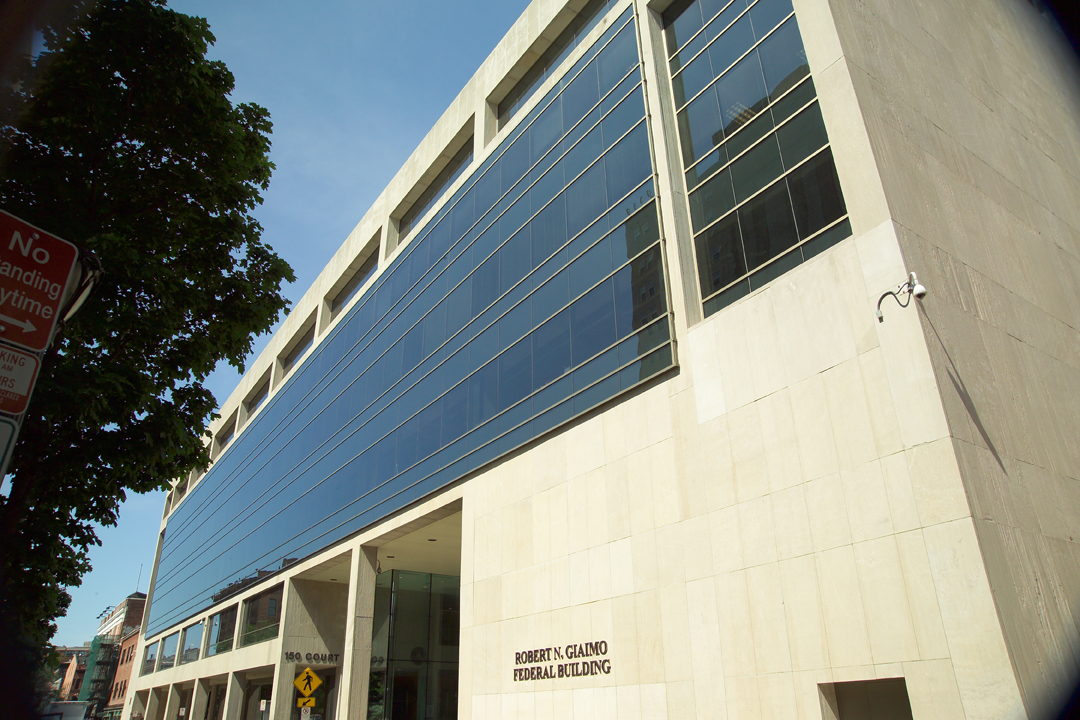The Robert N. Giaimo Federal Building
The original 1970’s Robert N. Giaimo Federal Building was undergoing a massive renovation. Part of the renovation was to remove the small garage style windows that adorned the building and replace them with a stunning floor to ceiling curtain wall. We were hired as the subcontractor to manufacture and install the entire curtain wall and overall exterior façade. We installed 66,000 sq. ft. of curtain walls around East and West elevations and the South Entry. The challenge with this project was working on it in a busy pedestrian area. When we began work, the curtain walls needed to be installed from the top down when typically they are installed from the bottom up. Our solution included providing a newly designed curtain wall system that could be hung from the top down.
Key points
- Removed small garage-style windows and replaced with ceiling curtain wall
- 66,000 sq ft of curtain walls
- Work took place in a busy pedestrian area with no injuries




