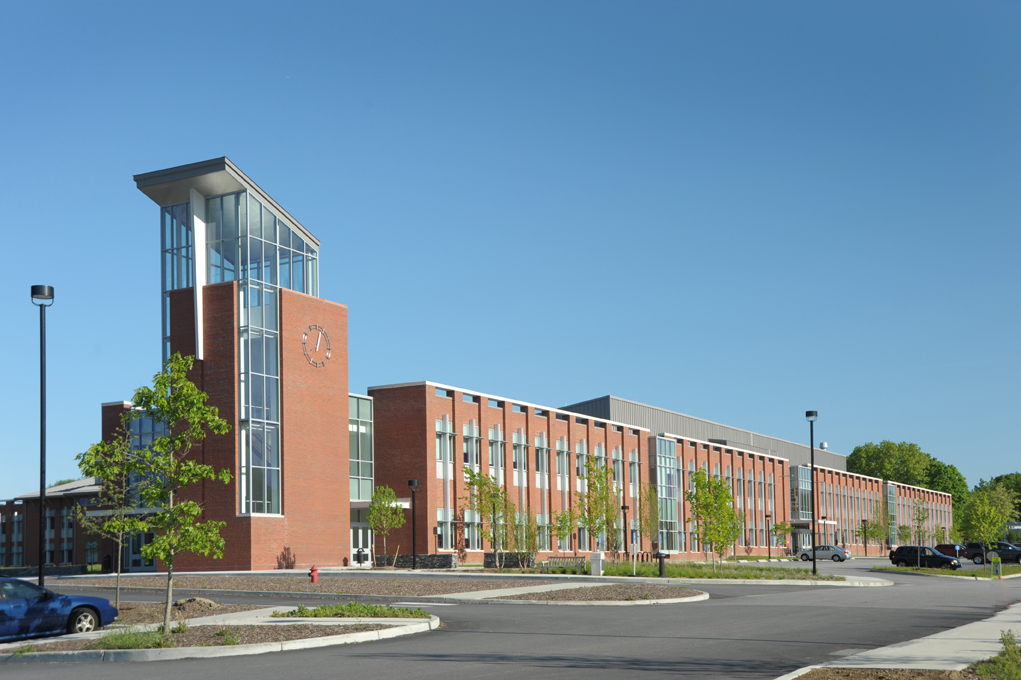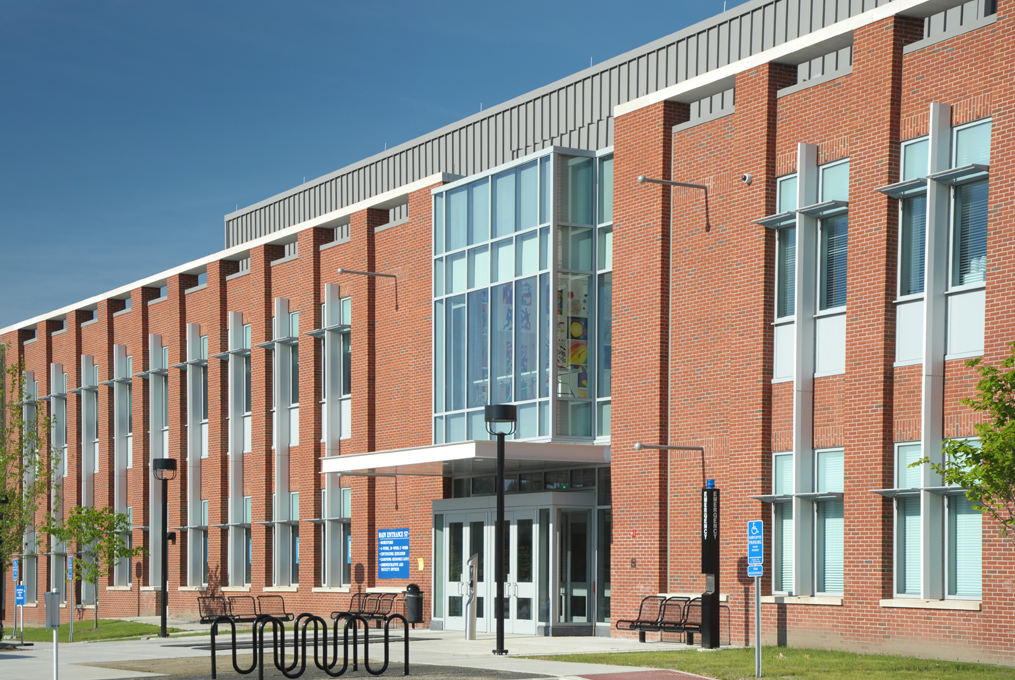Three Rivers Community College
We were the subcontractor for the renovation of 101,000 sq. ft. of existing space and the construction of another 190,000 sq. ft. building that was slated to replace all of the college’s labs. We were tasked with designing, fabricating and installing 28,591 sq. ft. of curtain wall and 6,412 sq. ft. of storefront. The challenge with this project was the preservation of the ongoing educational programs of the college and the adjacent Technical High School while constructing the new buildings and renovating the existing facility. R&R Window completed the project within one year.
Key points
- Designed, fabricated and installed 28,591 sq. ft. of curtain wall and 6,412 sq. ft. of storefront
- Preservation of the ongoing educational programs of the college and the adjacent Technical High School while constructing the new buildings and renovating the existing facility
- Completed in 1 year



