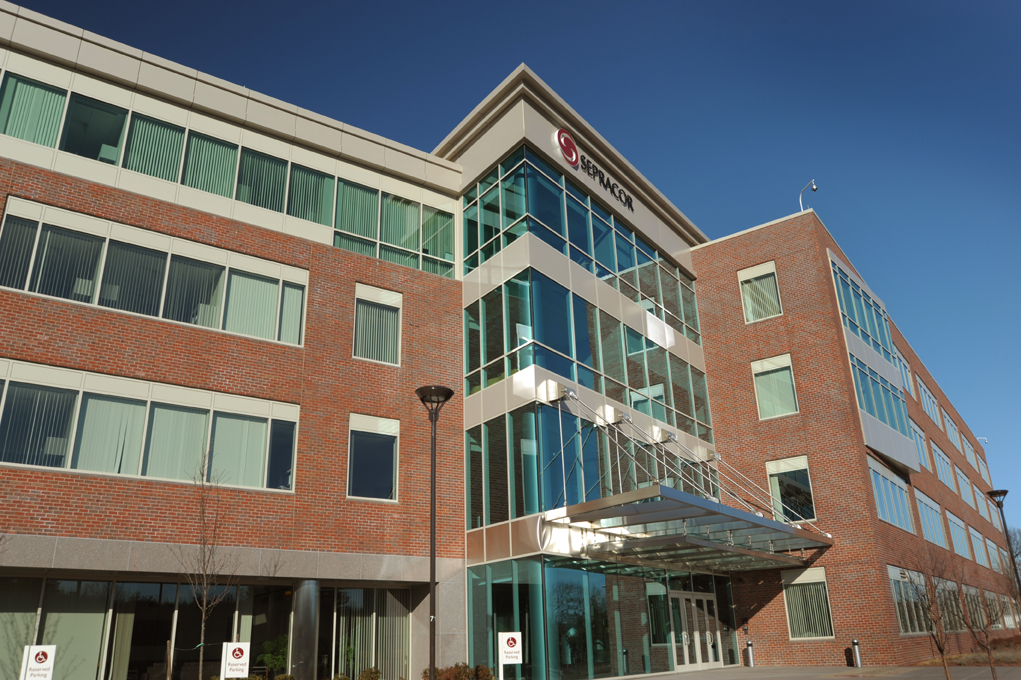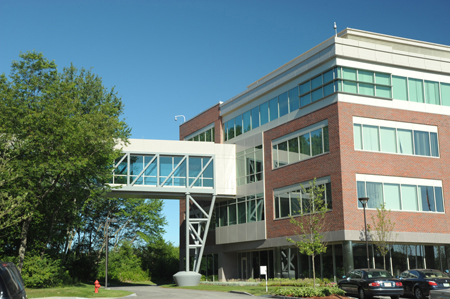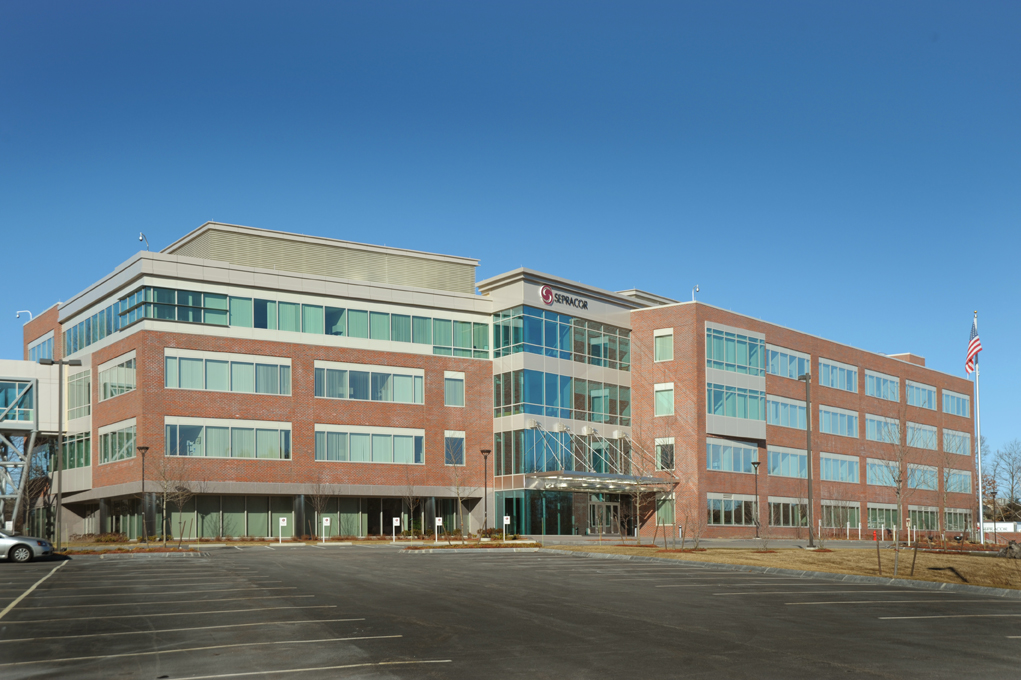Sunovion, 84 Waterford Drive
The Sunovion project consisted of the construction of a 143,000 sq. ft. new office building, which included 22,000 sq. ft. of composite panels and 23,000 sq. ft. of curtain walls. We fabricated all curtain walls, storefronts, panels and entrances in their on-site shop. The four story building was designed by Clifford Hoffman Associates of Boston, MA.
The major challenge of this project was the construction of the 182 ft. connector bridge linking this new building to the existing Sunovion building. The sloping bridge was very complicated because the field staff had to verify and template many of the panels on the bridge. The installation process was tricky as the panels had to be placed around the exposed steel structure that was the backbone of the bridge.
With us handling all of the custom fabrications, timelines were easily managed and met. The process was efficient as we were able to deliver the panels to the site one to two weeks after receiving the field dimensions rather than six to ten if they were manufactured elsewhere. Every step of this project was finished with diligence leading to a successful completion.
Key points
- Included 22,000 sq ft of composite panels and 23,000 sq ft of curtain walls
- Incorporated a 182 ft sloped connector bridge





